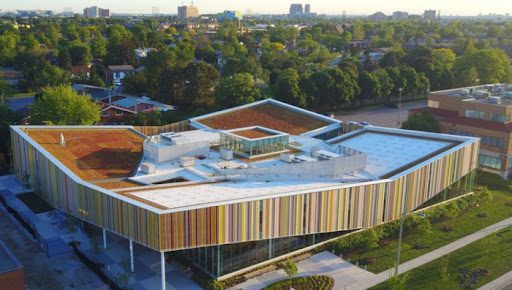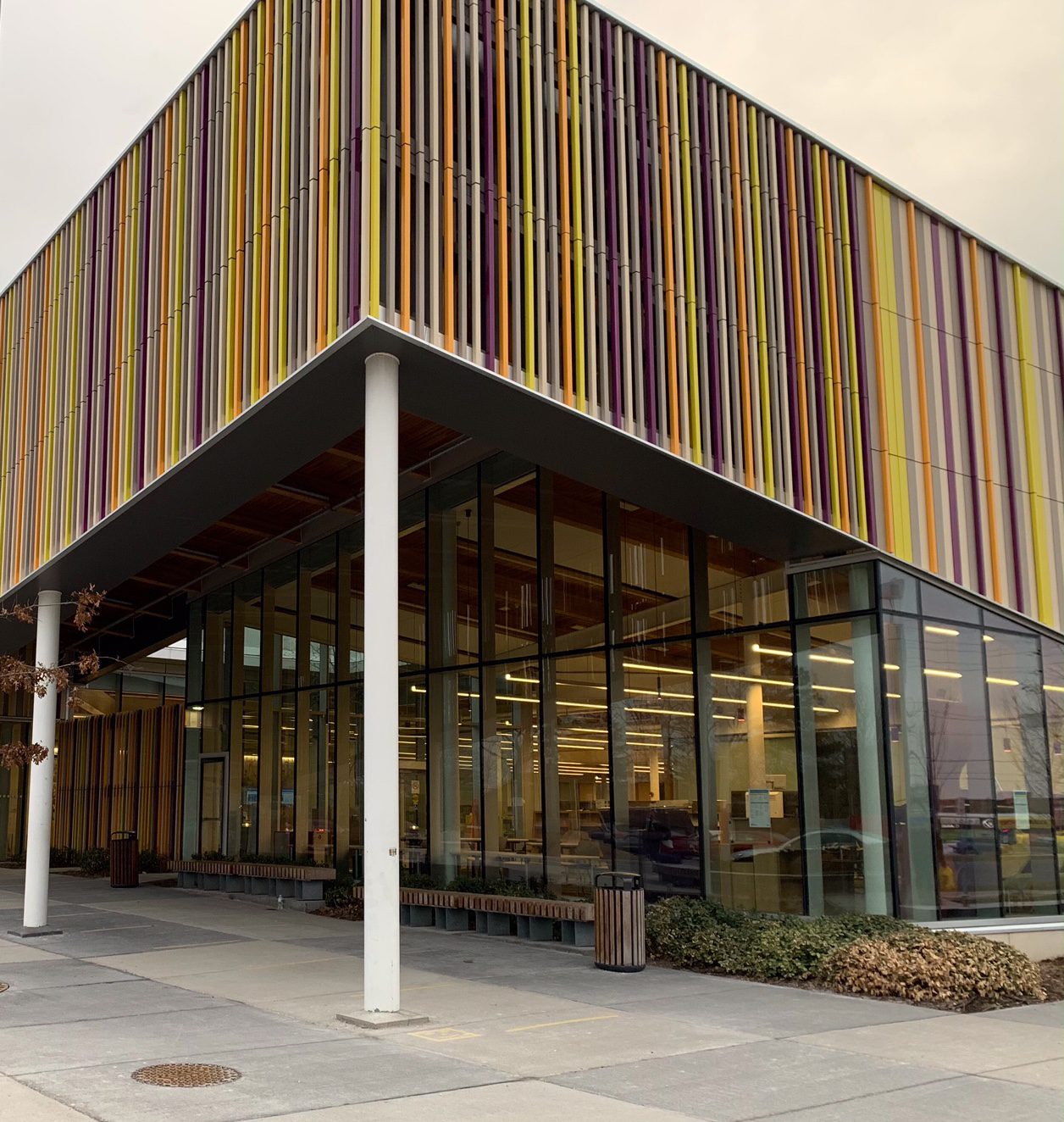Located in Toronto, the Albion District Library was recognised for its immediate positive impact on the diverse community it serves, which includes many recent immigrants. Because of its role in the community, the design team proposed the creation of a new building adjacent to the existing library so that operations would not be interrupted. Here, a desire for a safe urban oasis inspired the concept of a walled garden, which balances a visually open and physically accessible plan with zoned courtyards that create discrete environments.

However, as the COTE jury points out, the project’s performance is perhaps its most compelling story. Designed to Tier 1 Toronto Green Standards, the new build features a series of ESD initiatives, including: a rooftop PV array, sloping green roof, daylight harvesting, an extensive green roof to minimise urban heat island effect, and the creation of wetland to collect stormwater for irrigation.
“This project has a predicted energy use reduction of 40 percent over the national average for this building type and climate, while providing thermally comfortable, well daylit, and joyful spaces for the occupants,” the judges said.

The library includes a Children’s Area, a Computer Learning Center, and a Digital Innovation + Maker Space with a 3D printer and Urban Living Room. The contemporary building catches the eye with its colorful polychrome terra-cotta screen and glazing that lets in ample natural light. Greenery is woven into the design, from the sloped green roof atop the building to the interior courtyard gardens and pavilions.
According to inhabitat.com; architectureanddesign.com.au. Source of photos: internet







